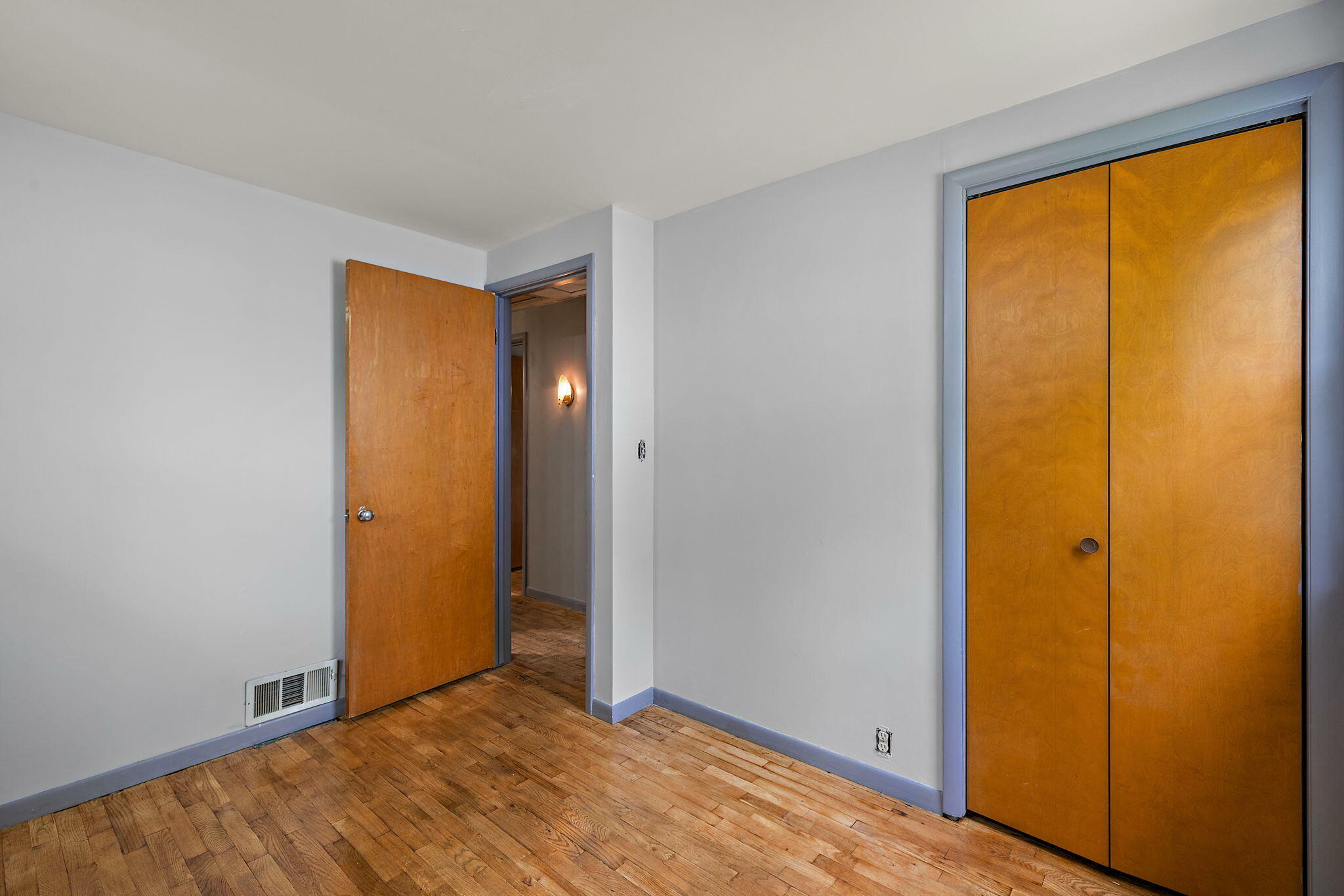
Sold
Listing Courtesy of: MichRic / Coldwell Banker Woodland Schmidt / David Riemersma
3618 Grape Avenue NE Grand Rapids, MI 49525
Sold on 07/11/2025
$329,900 (USD)
MLS #:
25026573
25026573
Taxes
$1,382
$1,382
Lot Size
7,797 SQFT
7,797 SQFT
Type
Single-Family Home
Single-Family Home
Year Built
1953
1953
County
Kent County
Kent County
Listed By
David Riemersma, Coldwell Banker Woodland Schmidt
Bought with
Kristy Shepard, Turnkey Realty LLC
Kristy Shepard, Turnkey Realty LLC
Source
MichRic
Last checked Jan 18 2026 at 11:01 AM GMT+0000
MichRic
Last checked Jan 18 2026 at 11:01 AM GMT+0000
Bathroom Details
- Full Bathrooms: 2
Interior Features
- Range
- Dishwasher
- Microwave
- Garage Door Opener
- Dryer
- Refrigerator Ceiling Fan(s)
Property Features
- Fireplace: Family Room
Heating and Cooling
- Forced Air
- Central Air
Basement Information
- Full
Exterior Features
- Vinyl Siding
- Wood Siding
Utility Information
- Sewer: Public
Garage
- Attached Garage
Parking
- Attached
Stories
- 1.00000000
Living Area
- 2,255 sqft
Listing Price History
Date
Event
Price
% Change
$ (+/-)
Jun 05, 2025
Listed
$329,900
-
-
Disclaimer: Copyright 2026 Michigan Regional Information Center (MichRIC). All rights reserved. This information is deemed reliable, but not guaranteed. The information being provided is for consumers’ personal, non-commercial use and may not be used for any purpose other than to identify prospective properties consumers may be interested in purchasing. Data last updated 1/18/26 03:01




