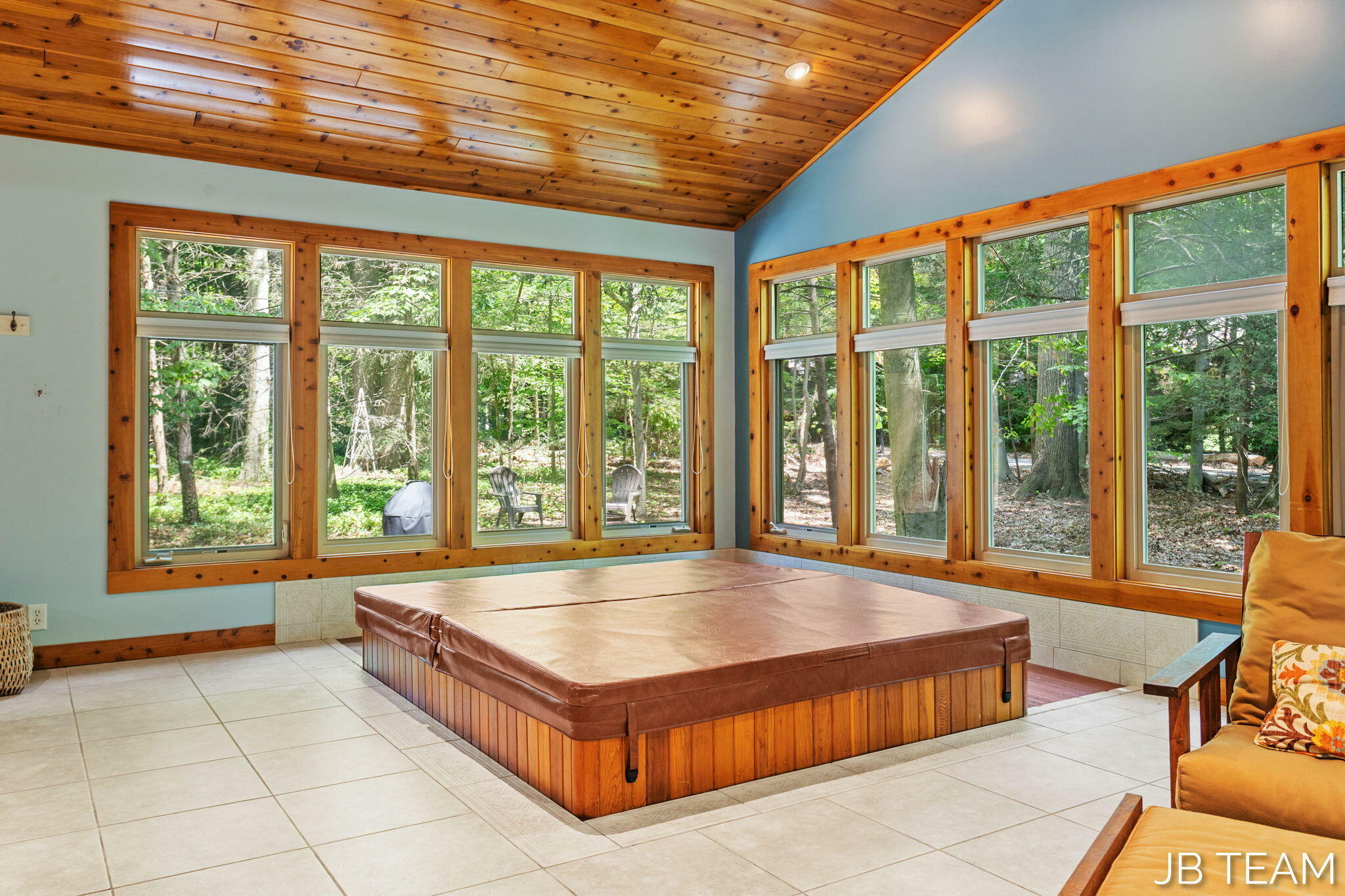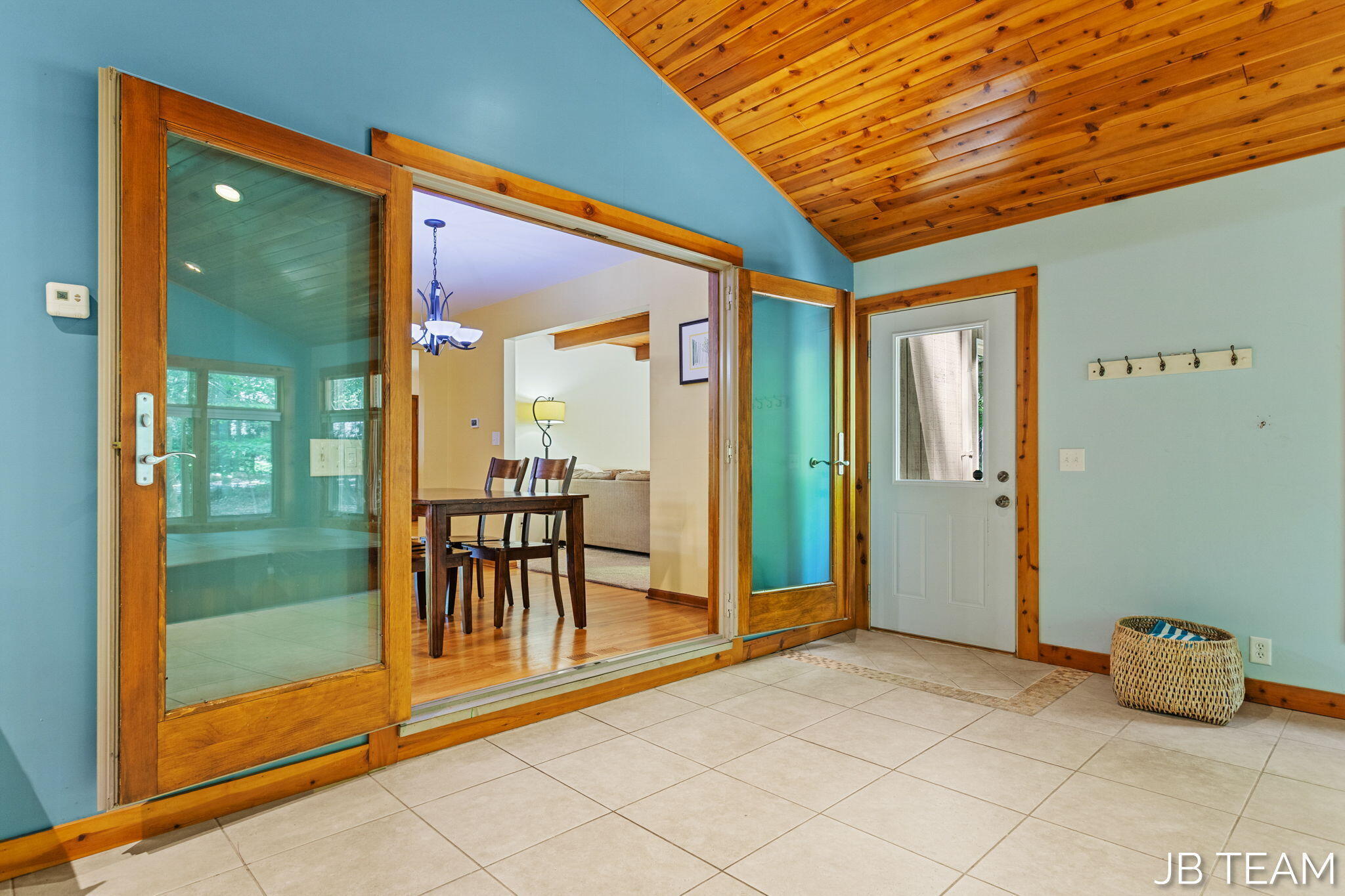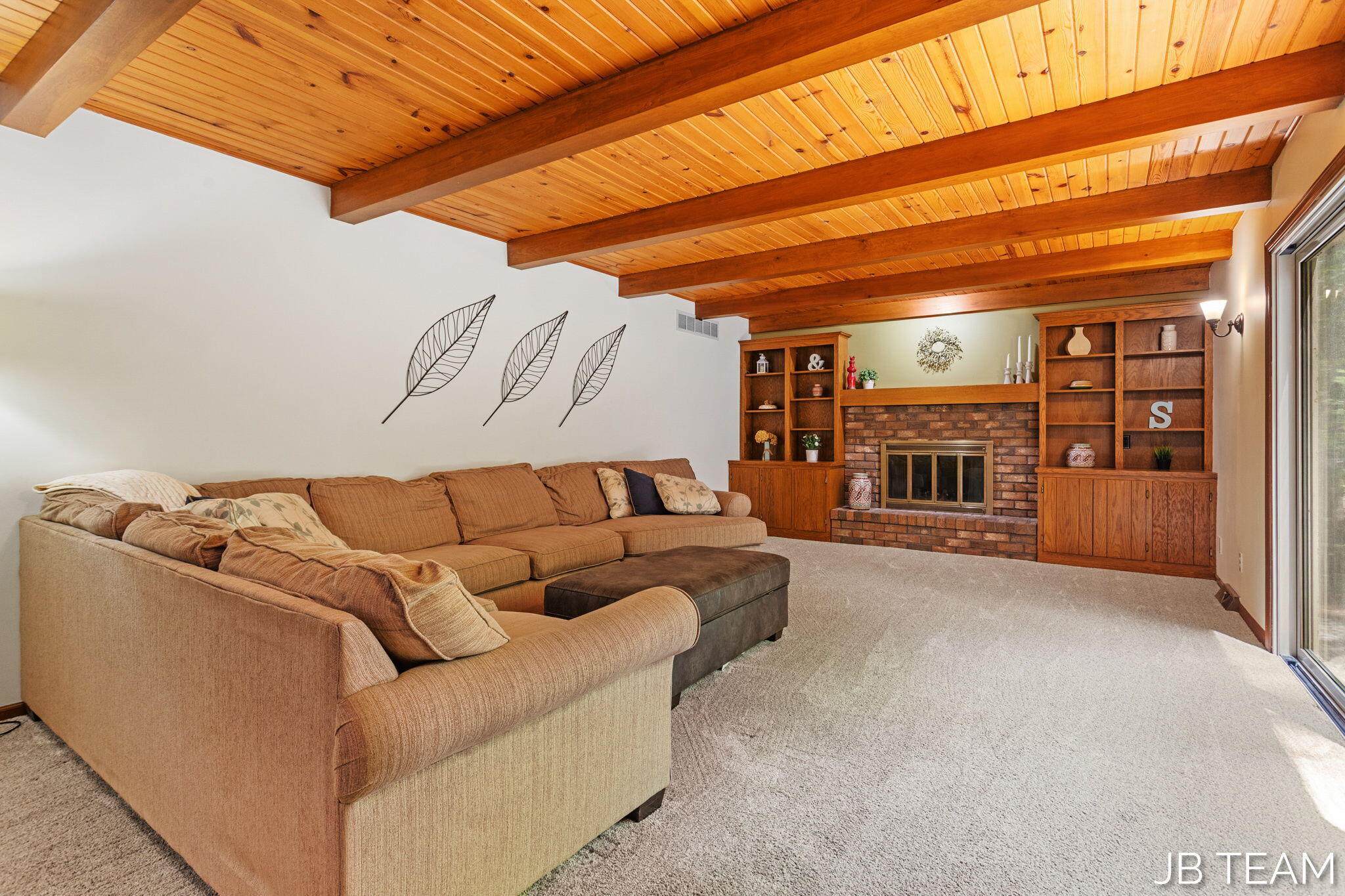


Listing Courtesy of: MichRic / Coldwell Banker Woodland Schmidt
259 Portchester Road Holland, MI 49424
Pending (72 Days)
$599,900
MLS #:
25030978
25030978
Taxes
$3,671
$3,671
Lot Size
0.38 acres
0.38 acres
Type
Single-Family Home
Single-Family Home
Year Built
1984
1984
County
Ottawa County
Ottawa County
Listed By
H. Bernie Merkle, Coldwell Banker Woodland Schmidt
Source
MichRic
Last checked Sep 6 2025 at 8:01 AM GMT+0000
MichRic
Last checked Sep 6 2025 at 8:01 AM GMT+0000
Bathroom Details
- Full Bathrooms: 2
- Half Bathrooms: 2
Interior Features
- Dishwasher
- Microwave
- Refrigerator
- Garage Door Opener
- Hot Tub Spa
- Built-In Electric Oven
- Disposal
- Dryer
- Eat-In Kitchen
- Cooktop
- Washer Ceiling Fan(s)
- Center Island
Lot Information
- Wooded
Property Features
- Fireplace: Wood Burning
- Fireplace: Family Room
Heating and Cooling
- Forced Air
- Central Air
Basement Information
- Full
Homeowners Association Information
- Dues: $200
Flooring
- Carpet
- Laminate
- Tile
- Wood
Exterior Features
- Brick
- Wood Siding
Utility Information
- Sewer: Septic Tank
Garage
- Attached Garage
Parking
- Attached
- Garage Door Opener
- Garage Faces Front
Stories
- 2.00000000
Living Area
- 4,120 sqft
Location
Disclaimer: Copyright 2025 Michigan Regional Information Center (MichRIC). All rights reserved. This information is deemed reliable, but not guaranteed. The information being provided is for consumers’ personal, non-commercial use and may not be used for any purpose other than to identify prospective properties consumers may be interested in purchasing. Data last updated 9/6/25 01:01





Description