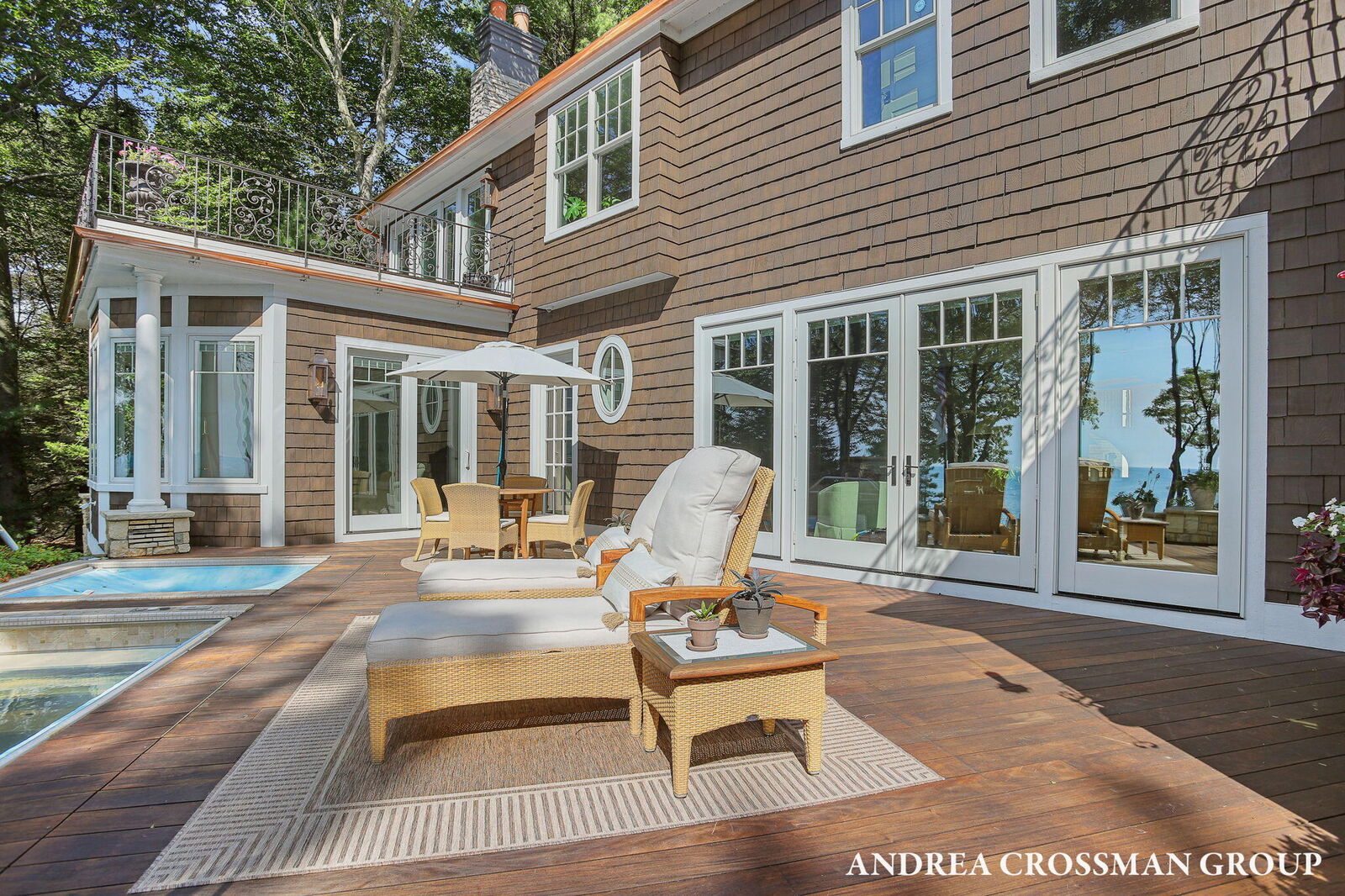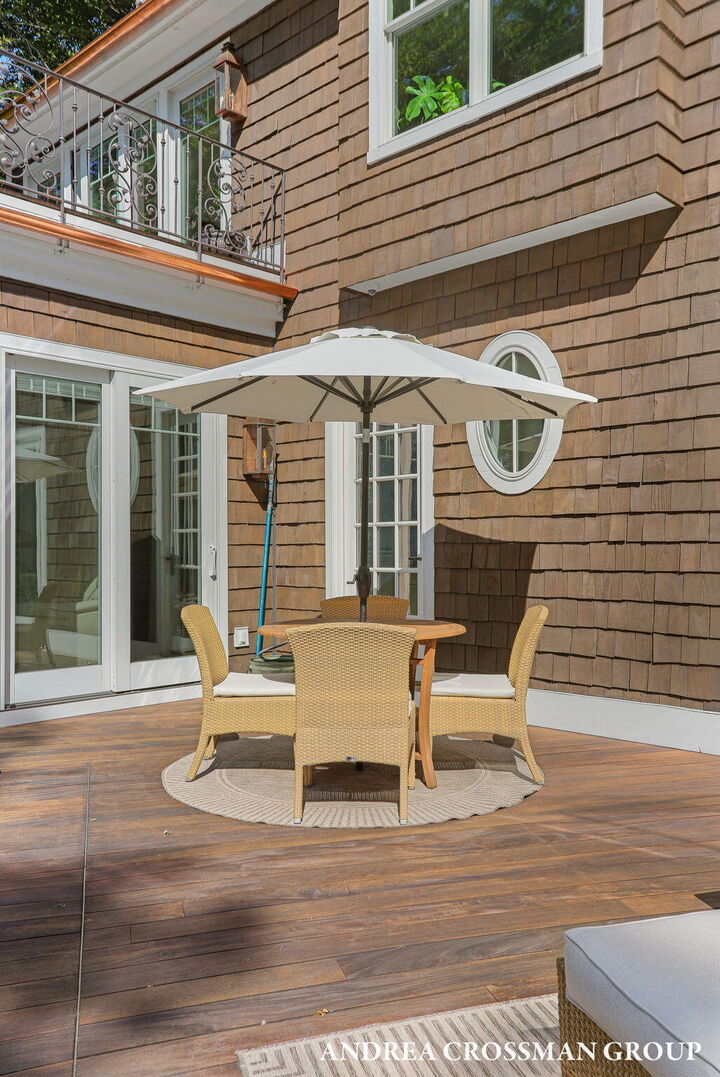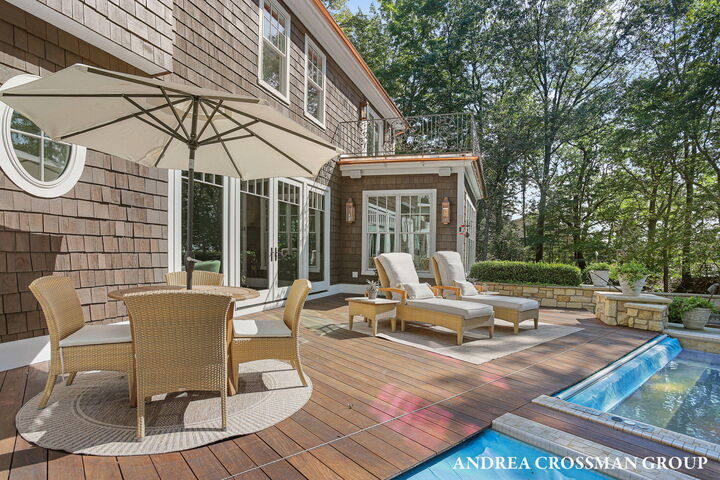


4076 Fiddlers Way Holland, MI 49423
Description
25048330
$49,020
3.7 acres
Single-Family Home
2000
Allegan County
Listed By
MichRic
Last checked Nov 9 2025 at 9:38 AM GMT+0000
- Full Bathrooms: 7
- Half Bathrooms: 2
- Range
- Dishwasher
- Microwave
- Refrigerator
- Oven
- Freezer
- Garage Door Opener
- Hot Tub Spa
- Wet Bar
- Humidifier
- Iron Water Filter
- Washer
- Disposal
- Dryer
- Eat-In Kitchen
- Pantry
- Center Island
- Water Softener Owned Broadband
- Wooded
- Rolling Hills
- Fireplace: Gas Log
- Fireplace: Other
- Fireplace: Primary Bedroom
- Fireplace: Living Room
- Fireplace: Bedroom
- Forced Air
- Radiant
- Central Air
- Full
- Walk-Out Access
- Outdoor/Above
- In Ground
- Tile
- Wood
- Stone
- Wood Siding
- Shingle Siding
- Sewer: Septic Tank
- Attached Garage
- Attached
- 3.00000000
- 7,778 sqft




The newly open floor design offers a panoramic view of Lake Michigan and a great traffic flow, ideal for entertaining. The main level also showcases new oak hardwood floors and a rebuilt staircase that sets the tone for the home's elegant updates. The family room features a new Limestone fireplace surround, custom wood paneling and lighting, while the dining room offers a built-in wet bar. Custom built pantry cabinet. Many of the lakeside windows have been replaced and Pella French doors added allowing natural light to highlight the fully renovated kitchen, which includes a quartzite island and counters, built in Sub-Zero refrigerator and freezer, and a 5-burner, double oven La Cornue range. This expanded kitchen flows seamlessly into the living room with a custom built entertainment system. The primary suite on this level is complete with a gas fireplace, a lakeside sitting room, and a renovated bath featuring quartzite counters, heated floors, a walk-in tiled shower, heated marble tiled flooring, and a walk-in closet. 2 convenient half baths, laundry room, and three-stall heated garage with newly epoxied floors complete the main level.
The upper level continues the sense of luxury with a second primary suite offering a fireplace, walk-in with cedar closet, laundry, and a new lakeside Trex deck. The attached bath has been beautifully updated with a soaking tub, walk-in shower with tankless water heater above, and heated marble tiled floors. This floor also provides three additional bedrooms, including a lakeside ensuite, along with a spacious office with balcony, a library with built-in storage, and a full bath.
The walkout lower level, with in-floor radiant heat, opens to the outdoors with sliders and includes a large recreation room, exercise area, full bath, and an additional en suite bedroom. A workroom and large storage area provide abundant space for hobbies and organization.
Additional items include Four new Fireplace Inserts, Three New Trex Decks, Tankless Hot Water Heater above Primary Shower, Iron Curtain Water Filtration, and Self Watering Flower Pots and Window Boxes.
Each of the last two owners have invested over $5 million total in renovations, creating a showcase Lake Michigan estate.