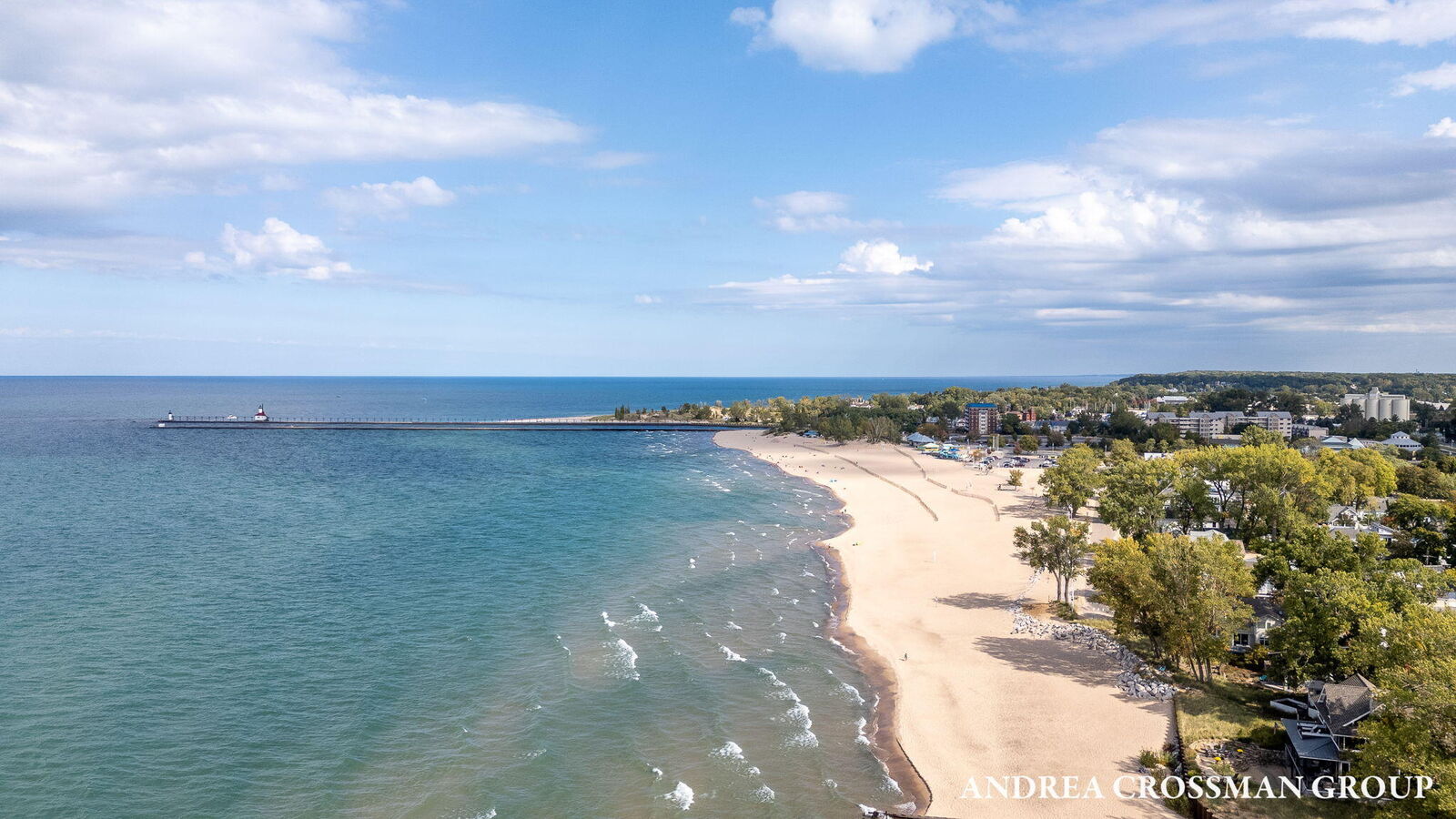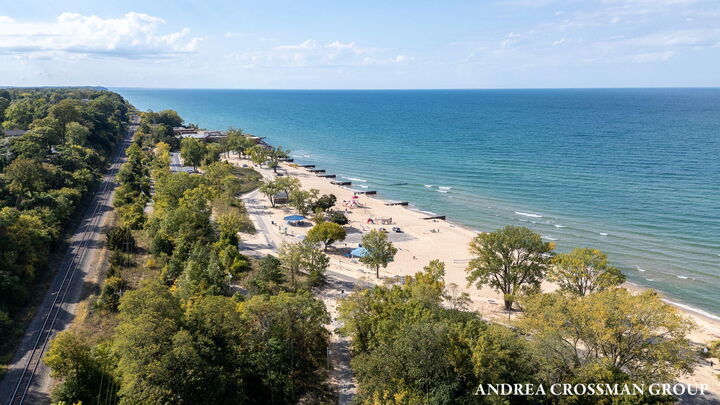

Listing Courtesy of: MichRic / Coldwell Banker Woodland Schmidt / Andrea Crossman
1020 Lions Park Drive St. Joseph, MI 49085
Active (104 Days)
$2,845,000 (USD)
MLS #:
25051564
25051564
Taxes
$17,238
$17,238
Lot Size
8,712 SQFT
8,712 SQFT
Type
Single-Family Home
Single-Family Home
Year Built
1994
1994
County
Berrien County
Berrien County
Listed By
Andrea Crossman, Coldwell Banker Woodland Schmidt
Source
MichRic
Last checked Jan 19 2026 at 11:29 AM GMT+0000
MichRic
Last checked Jan 19 2026 at 11:29 AM GMT+0000
Bathroom Details
- Full Bathrooms: 3
- Half Bathroom: 1
Interior Features
- Dishwasher
- Refrigerator
- Garage Door Opener
- Wet Bar
- Dryer
- Double Oven
- Washer Ceiling Fan(s)
Lot Information
- Sidewalk
- Level
Property Features
- Fireplace: Gas Log
- Fireplace: Living Room
Heating and Cooling
- Forced Air
- Central Air
Basement Information
- Full
- Walk-Out Access
Flooring
- Carpet
- Tile
Exterior Features
- Vinyl Siding
- Shingle Siding
Utility Information
- Sewer: Public
Garage
- Attached Garage
Parking
- Attached
- Garage Faces Side
Stories
- 1.00000000
Living Area
- 4,519 sqft
Listing Price History
Date
Event
Price
% Change
$ (+/-)
Dec 30, 2025
Price Changed
$2,845,000
-5%
-$150,000
Nov 04, 2025
Price Changed
$2,995,000
-4%
-$130,000
Oct 07, 2025
Listed
$3,125,000
-
-
Location
Disclaimer: Copyright 2026 Michigan Regional Information Center (MichRIC). All rights reserved. This information is deemed reliable, but not guaranteed. The information being provided is for consumers’ personal, non-commercial use and may not be used for any purpose other than to identify prospective properties consumers may be interested in purchasing. Data last updated 1/19/26 03:29




Description