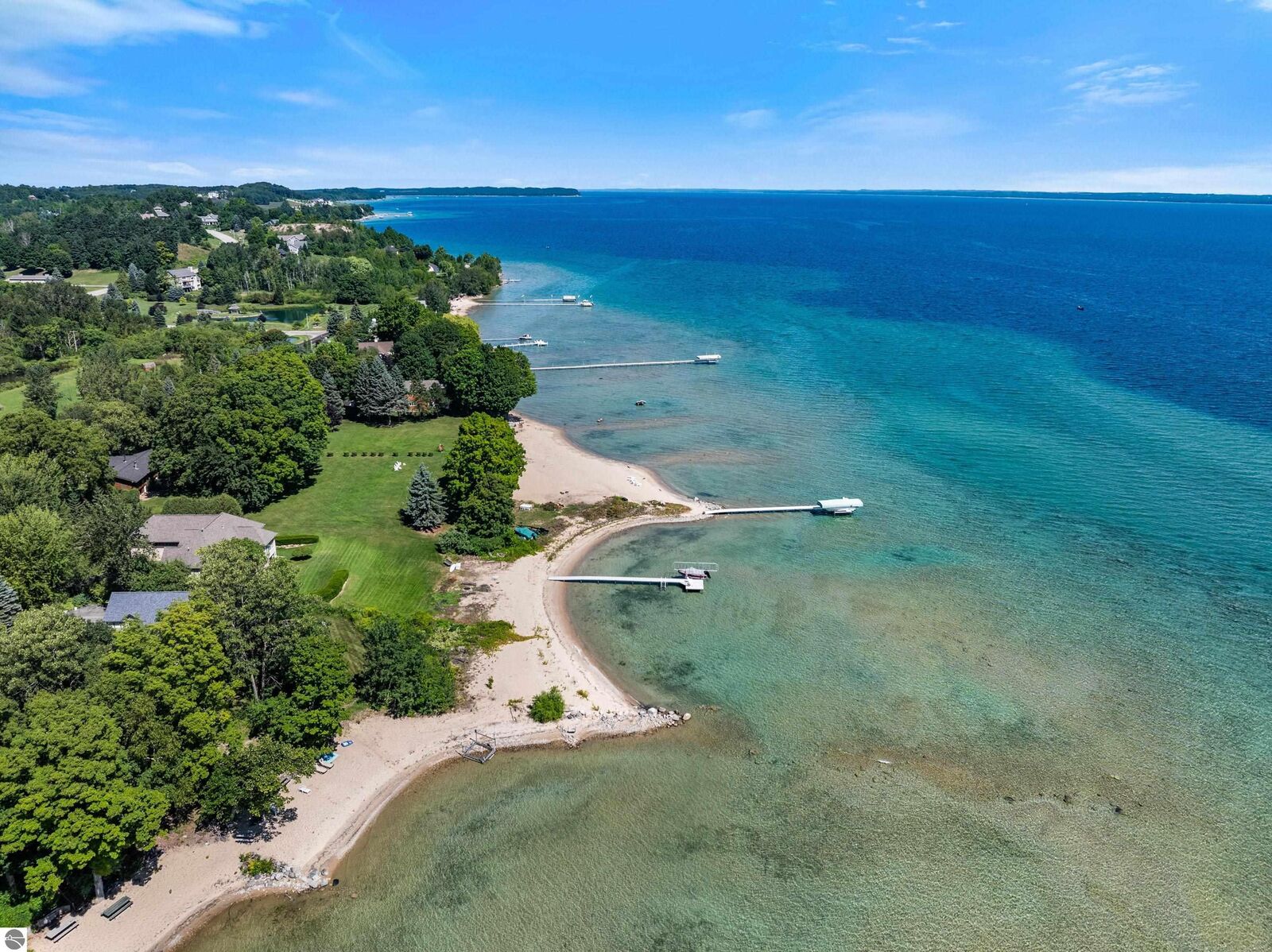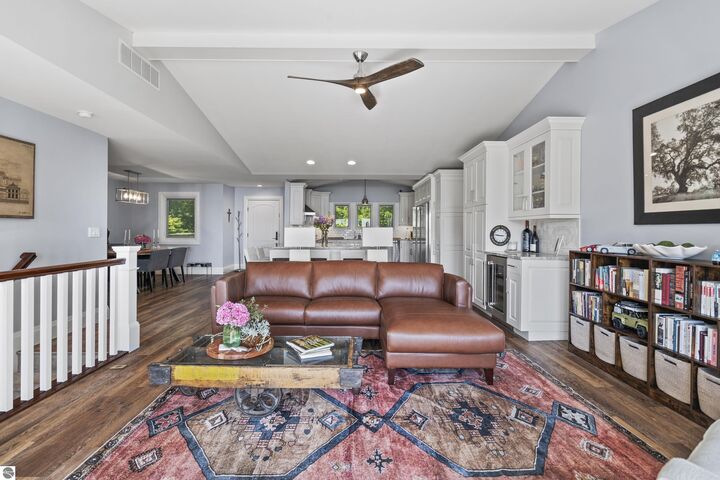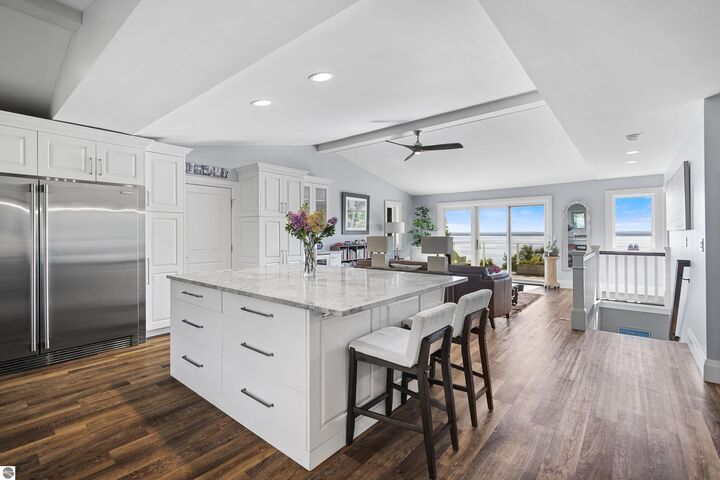


Listing Courtesy of: NORTHERN GREAT LAKES / Coldwell Banker Schmidt Realtors / Shawn Smith
3939 Blue Heights Drive Traverse City, MI 49686
Active (189 Days)
$1,299,900 (USD)
MLS #:
1937965
1937965
Lot Size
0.85 acres
0.85 acres
Type
Single-Family Home
Single-Family Home
Year Built
1987
1987
Style
Ranch
Ranch
Views
Bay, Water
Bay, Water
School District
Traverse City Area Public Schools
Traverse City Area Public Schools
County
Grand Traverse County
Grand Traverse County
Community
Peninsula
Peninsula
Listed By
Shawn Smith, Coldwell Banker Schmidt Realtors
Source
NORTHERN GREAT LAKES
Last checked Mar 2 2026 at 3:25 PM GMT+0000
NORTHERN GREAT LAKES
Last checked Mar 2 2026 at 3:25 PM GMT+0000
Bathroom Details
- Full Bathroom: 1
- 3/4 Bathroom: 1
- Half Bathroom: 1
Interior Features
- Refrigerator
- Disposal
- Dishwasher
- Washer
- Dryer
- Microwave
- Exhaust Fan
- Pantry
- Den/Study
- Drywall
- Walk-In Closet(s)
- Freezer
- Water Softener Owned
- Electric Water Heater
- Great Room
- Exercise Room
- Granite Bath Tops
- Sauna
- Cooktop
- Wifi
- High Speed Internet
- Cable Tv
- Granite Counters
- Laundry: Lower Level
- Ceiling Fan(s)
- Kitchen Island
- Entrance Foyer
- Cathedral Ceiling(s)
- Water Purifier
- Vaulted Ceiling(s)
- Oven
- Humidifier
Subdivision
- Blue Water Heights Association
Lot Information
- Metes and Bounds
- Bluff
Property Features
- Fireplace: Gas
- Fireplace: Stove
- Foundation: Poured Concrete
- Foundation: Wood
Heating and Cooling
- Natural Gas
- Fireplace(s)
- Forced Air
- Central Air
Basement Information
- Finished
- Walk-Out Access
- Storage Space
Homeowners Association Information
- Dues: $780/Annually
Exterior Features
- Roof: Composition
Utility Information
- Sewer: Private Sewer
Garage
- Attached Garage
Parking
- Asphalt
- Concrete Floors
- Garage Door Opener
- Attached
- Heated Garage
Living Area
- 2,272 sqft
Listing Price History
Date
Event
Price
% Change
$ (+/-)
Feb 20, 2026
Price Changed
$1,299,900
-7%
-$100,000
Oct 27, 2025
Price Changed
$1,399,900
-7%
-$100,100
Aug 26, 2025
Listed
$1,500,000
-
-
Location
Disclaimer: Copyright 2026 Northern Great Lakes Realtors MLS. All rights reserved. This information is deemed reliable, but not guaranteed. The information being provided is for consumers’ personal, non-commercial use and may not be used for any purpose other than to identify prospective properties consumers may be interested in purchasing. Data last updated 3/2/26 07:25




Description